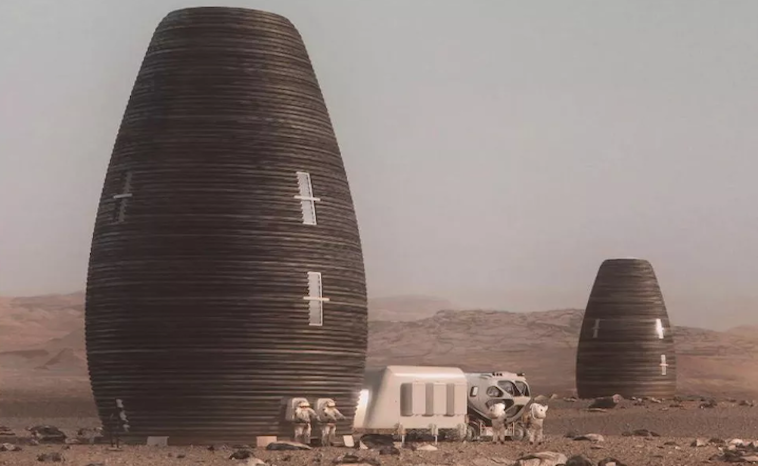Habitable Houses for Mars Competition

If astronauts make it to Mars where would they live? What type of house would they live in? Read on to learn more about habitable houses on Mars.
Here on Earth, we can construct our houses out of many different types of materials. Some homes are built with bricks, while others may be built from cinder blocks or logs. If and when astronauts make it to Mars what type of home will they live in? What kinds of materials could sustain the harsh Martian atmosphere? Creating a structure on the surface of Mars is an extraordinary challenge. They have extensive limits on transporting materials and the differences in atmosphere and landscape. NASA recently held a contest for people to come up with ideas for house designs for Mars.
Habitable Houses
NASA selected five winners for their house design contest. The 3D-Printed Habitat Challenge’s goal was to further the progression of sustainable shelters that will someday occupy the Moon, Mars or beyond. As a result, they asked citizen inventors to develop new technologies capable of manufacturing a habitat using indigenous resources with, or without, recyclable materials.
The first place winner had a spider like a vehicle that would house the 3D printer. After landing, the pod would scan its surroundings before selecting an optimum print area. Furthermore, a series of autonomous robots would gather materials like ice, calcium oxide and martian aggregate, for the 3D printer. From here on, the lander seals to the ground to provide a protected, pressurized environment for the structure to be printed. Afterward, the lander would lift its legs to reveal the structure and move on to the next location to build another, creating a small series of rooms.
Three Phase Competition
NASA developed three phases of the competition. The shelter had to include a thousand square feet of space. Also, it had to accommodate four astronauts on a mission to mars as well as a room to store the necessary machinery.
- Phase 1, the Design Competition, required teams to submit architectural renderings and was completed in 2015. ($50,000 prize purse)
- Phase 2, the Structural Member Competition, focused on material technologies, requiring teams to create structural components. It was completed in 2017.
($1.1 million prize purse) - Phase 3 (current), the On-Site Habitat Competition, challenges competitors to fabricate sub-scale habitats and has five levels of competition – three construction levels and two virtual levels. For the virtual levels, teams must use Building Information Modeling software to design a habitat. It combines allowances for both the structure and systems it must contain. ($2 million prize purse) (Source: NASA 2018)

Final Phase
Now that the five winning teams have completed the virtual construction phase, they now must complete the construction phase. The construction levels challenge the teams to 3D-print elements of the habitat. Furthermore, they must include a one-third-scale printed habitat for the final level.
“We are thrilled to see the success of this diverse group of teams that have approached this competition in their unique styles,’ said monsi roman, programme manager for NASA’s series of centennial challenges. “Furthermore, They are not just designing structures; they are designing habitats that will allow our space explorers to live and work on other planets. We are excited to see their designs come to life as the competition moves forward.” (NASA, 2018)
We look forward to seeing the final results of this challenge from these remarkable inventors.
